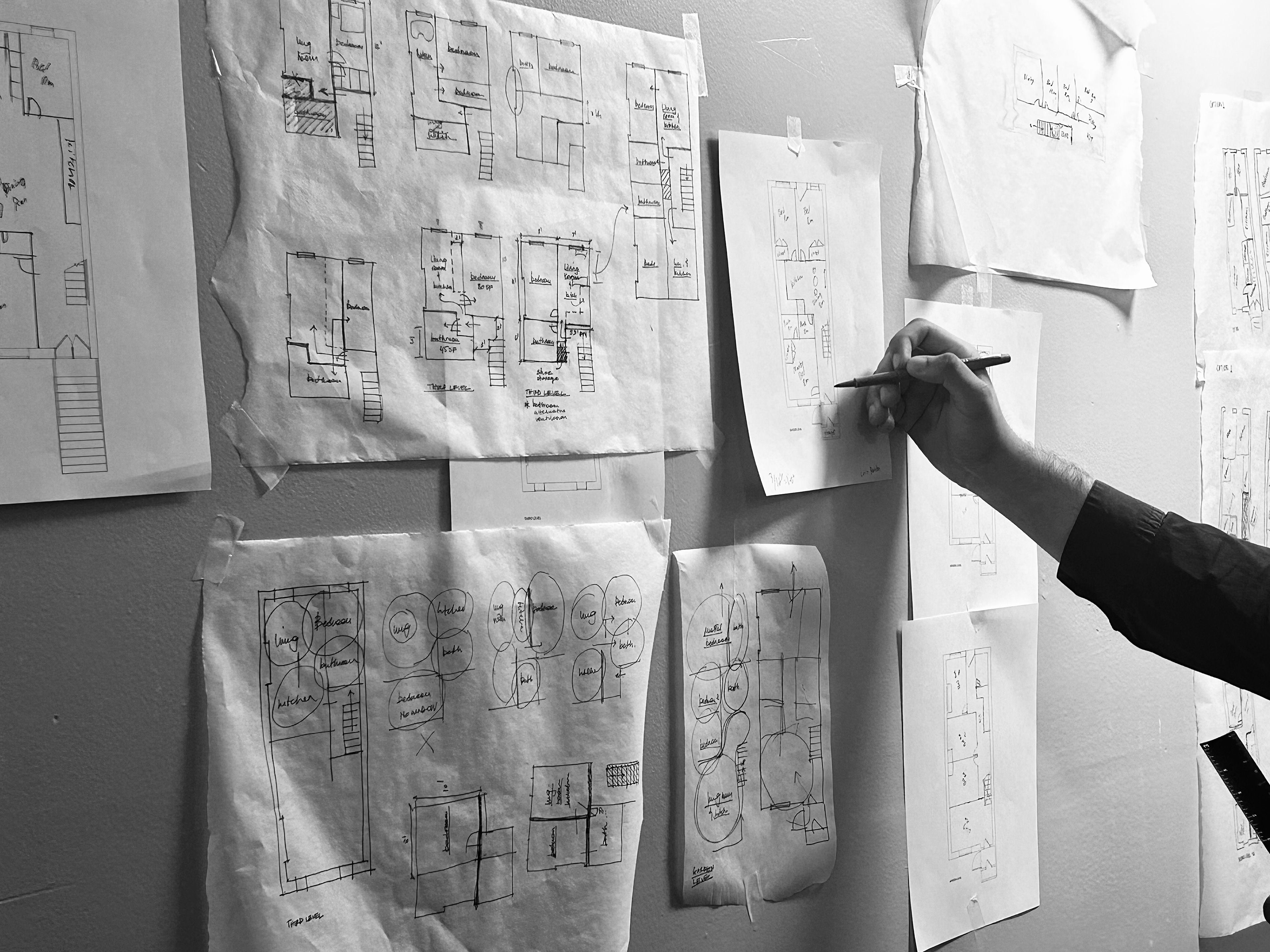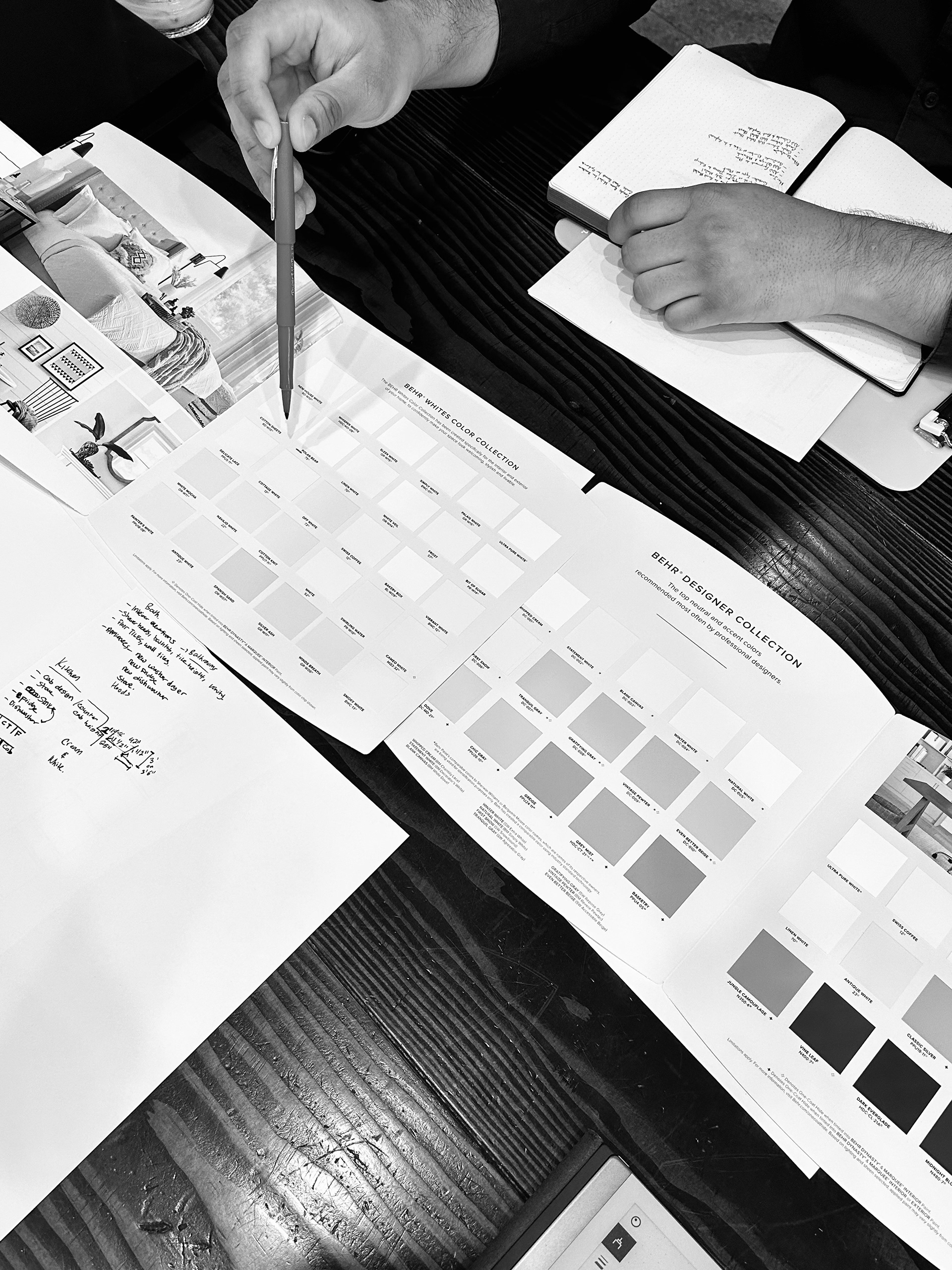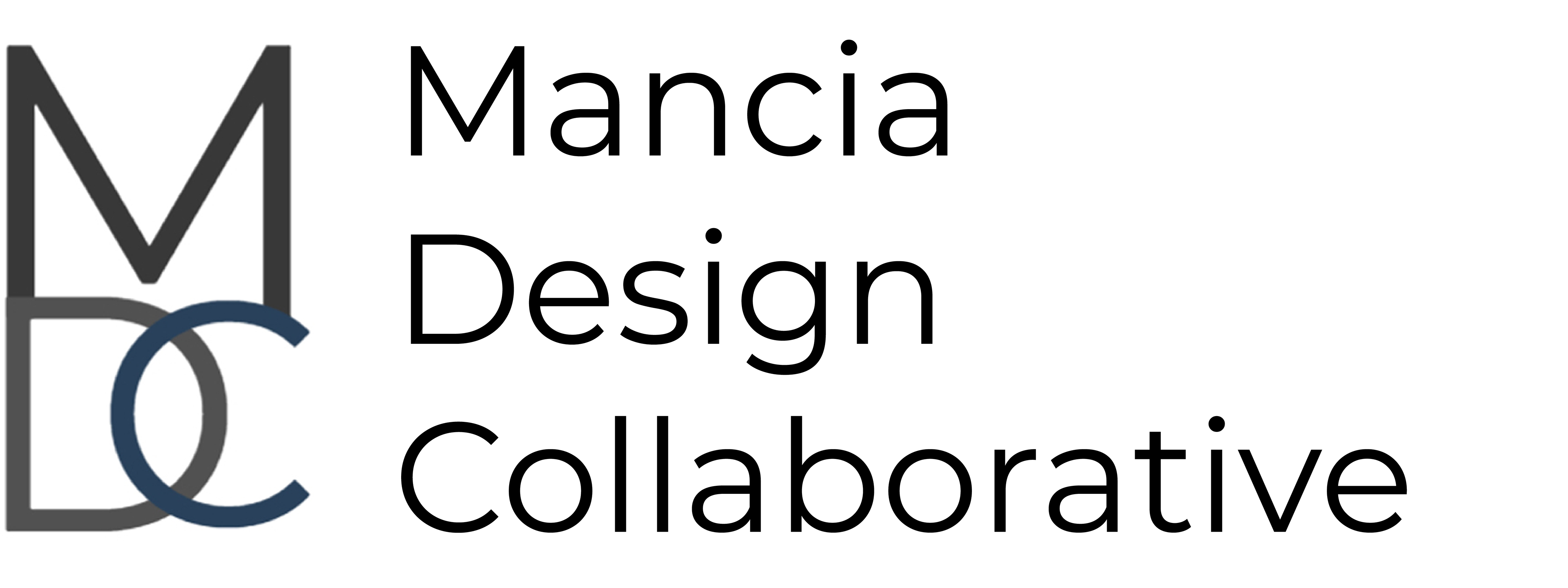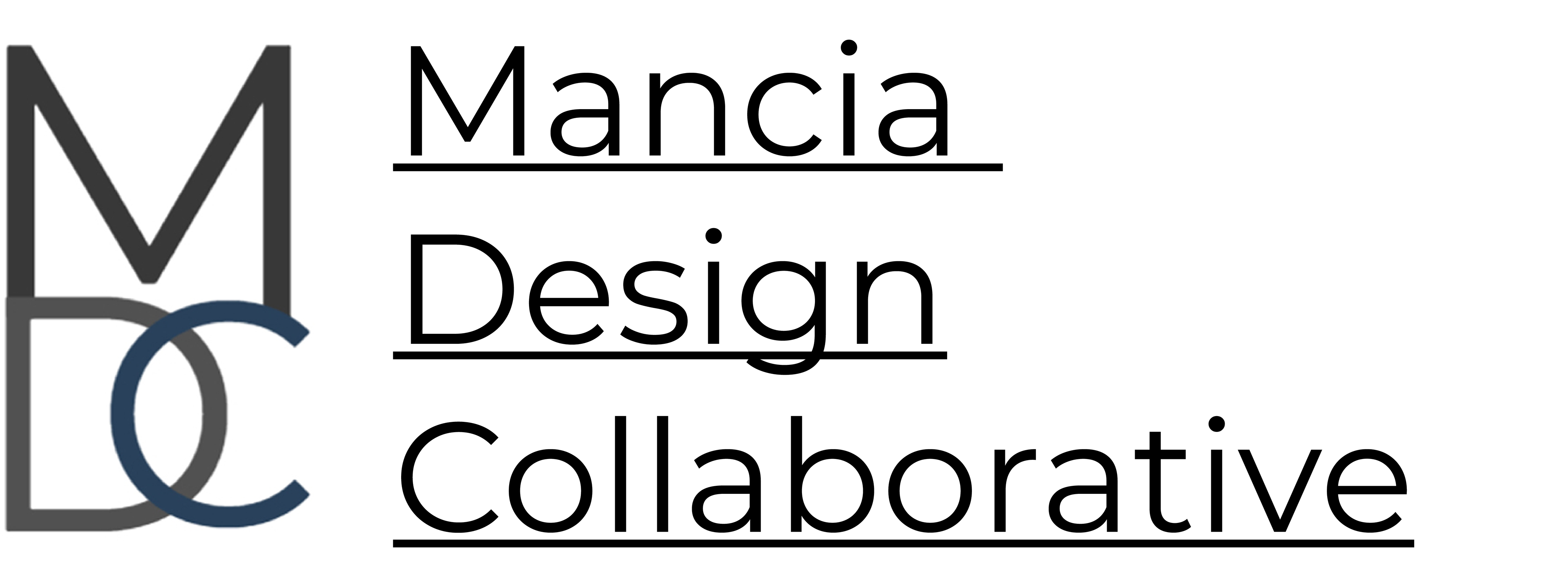Mancia Design Collaborative is a NYC Based Design Studio of Architectural and Graphic Designers Working on Projects Locally and Abroad. MDC looks to provide BIM Modeling, Drafting and Rendering Services to Architects, Interior Designers, and Landscape Architects. MDC has familiarity with all Phases of Design from Zoning Analysis through Construction Administration and Creation of Shop Drawings.
In Addition to the Development of Construction Documentation, MDC looks to Analyze and Explore Building Materiality and Sustainability through Design Competitions and Independent Study.
Programs Utilized
AutoCAD / Revit / Rhino / Lumion / Enscape / V-Ray / Photoshop / InDesign / Illustrator / Bluebeam
Programs Utilized
AutoCAD / Revit / Rhino / Lumion / Enscape / V-Ray / Photoshop / InDesign / Illustrator / Bluebeam
Building Analysis Programs Utilized
Revit with Autodesk Insight / Rhino CFD / Climate Studio / Therm
Revit with Autodesk Insight / Rhino CFD / Climate Studio / Therm



